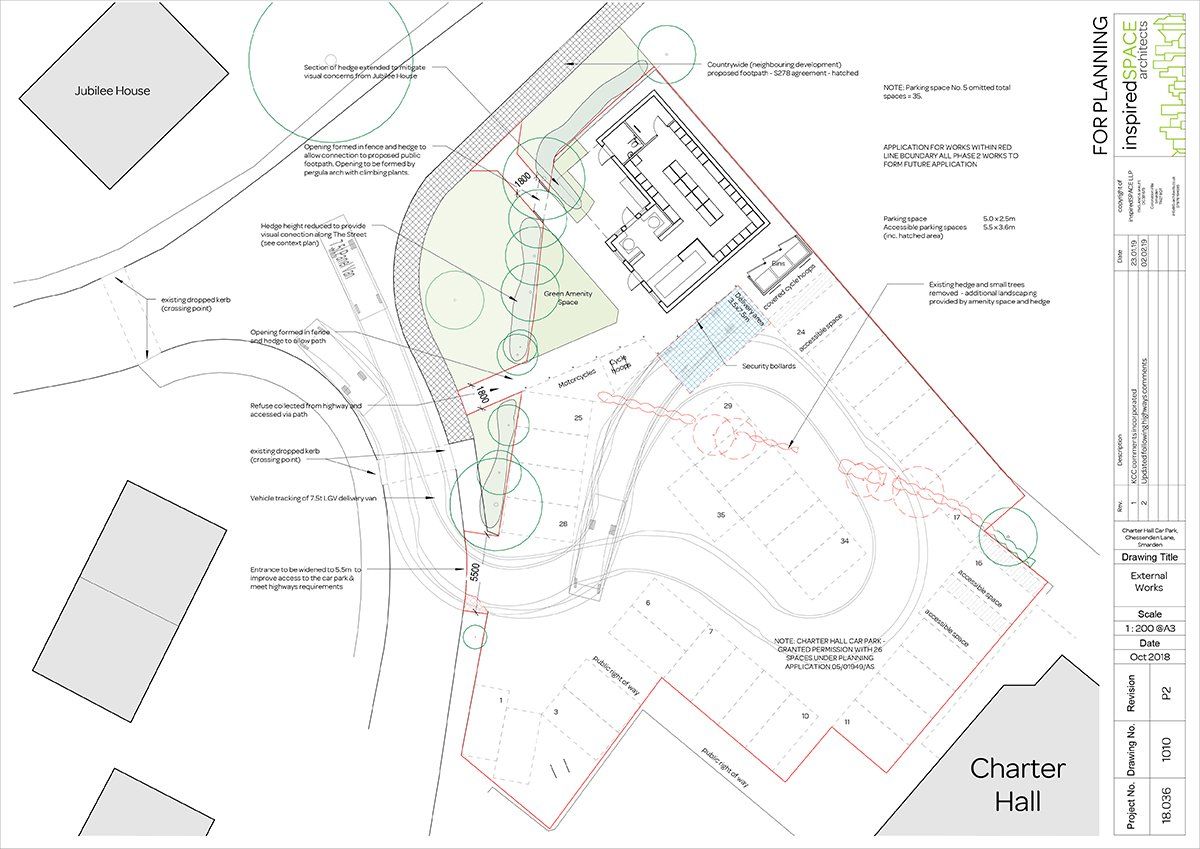Collaborations
- By Simon Hoyle
- •
- 03 May, 2018
- •
Kisharon School
inspiredSPACE architects are currently working on a SEND school for Kisharon, a charity that provides education, opportunity and support to people with learning disabilities. I was the project architect on this scheme at my previous employer ArchitecturePLB and when I left, inspiredSPACE architects we employed by ArchitecturePLB to provide support for the construction phase of the project.
The project consists of an extensive basement incorporating hydro-therapy pool and multi-use hall, 7 specialist classrooms within a two-storey extension and two further specialist classrooms, therapy rooms, learning spaces and associated staff support areas within the refurbishment of a grade II listed building.
As part of the design team, I was invited to Kisharon Success Without Limits Annual Dinner last Sunday. It was an amazing evening showcasing the outstanding work the charity undertakes with some truly inspirational speeches from those working for or supported by Kisharon. Their Chief Executive, Bev Jacobson who I have come to know through the school project leads by example having completed the Antarctic ice marathon last year and has plans to run to the base camp of the Alps this year showing that anything is possible.
It has been a pleasure to work on this project with a great design team and with such a committed and motivated Client team that care passionately about the environment and spaces that we create. With the fund raising at 90% and a contractor soon to be appointed it is going to be a remarkable 2018-19 for all.
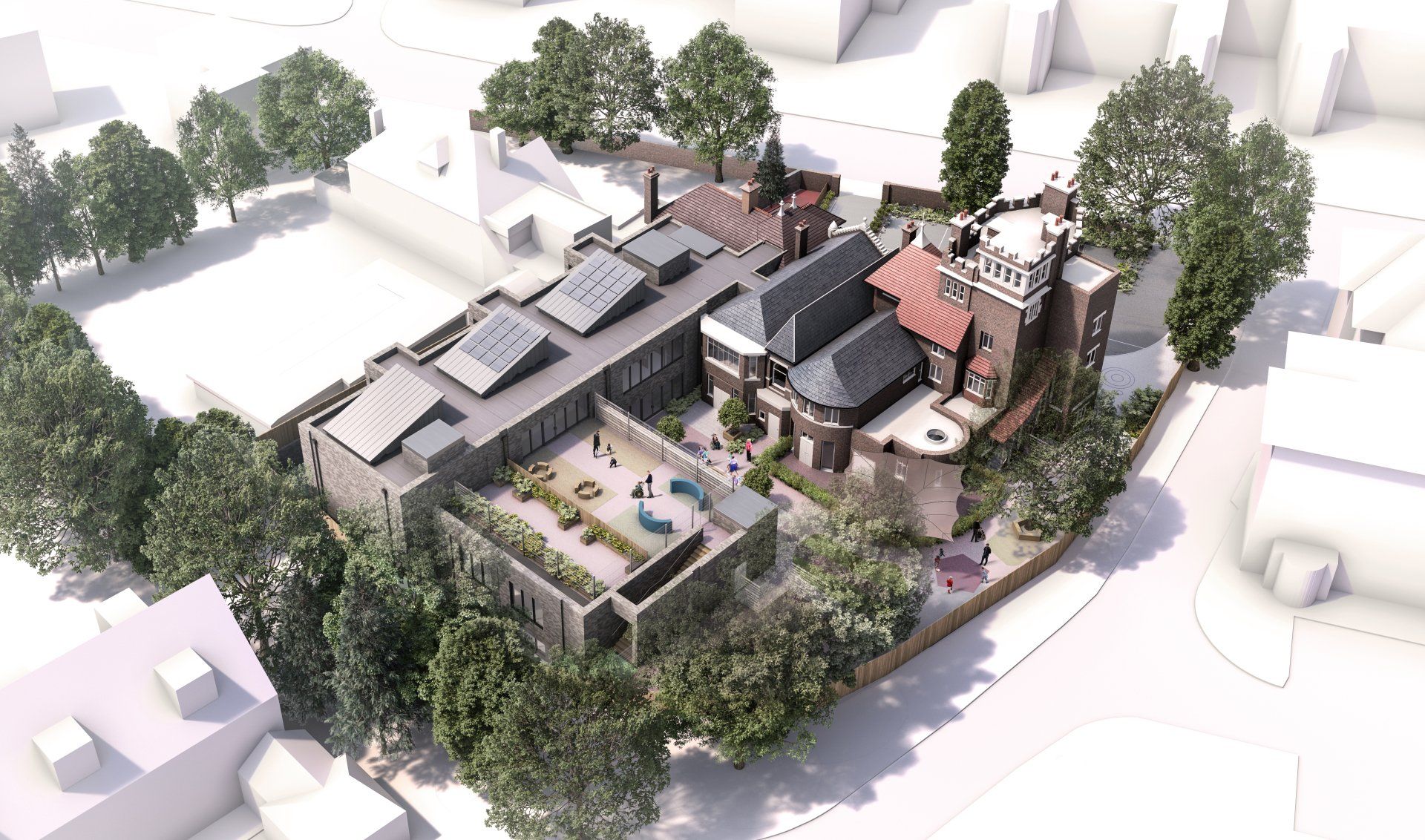
Images courtesy of APLB
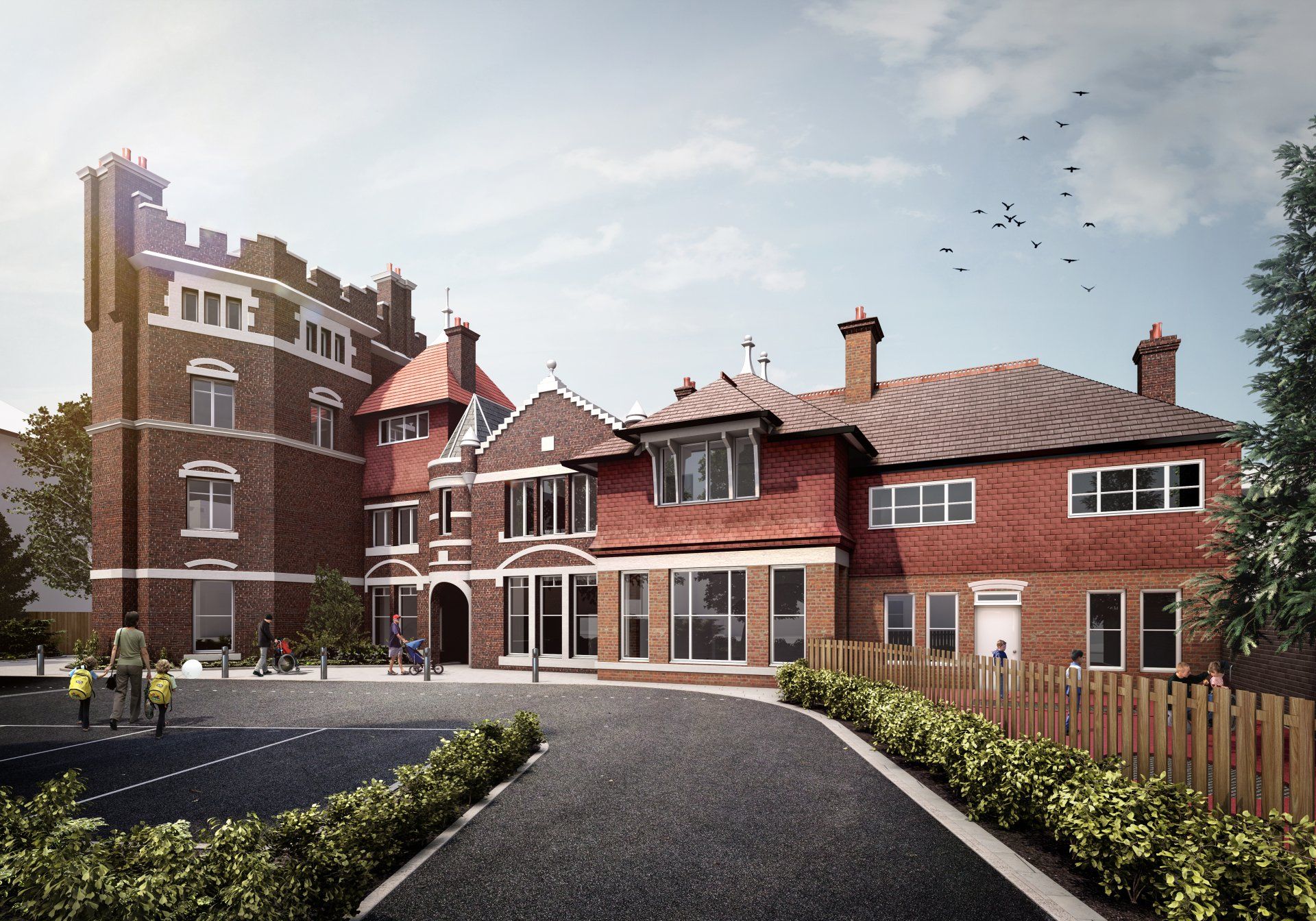
Images courtesy of APLB
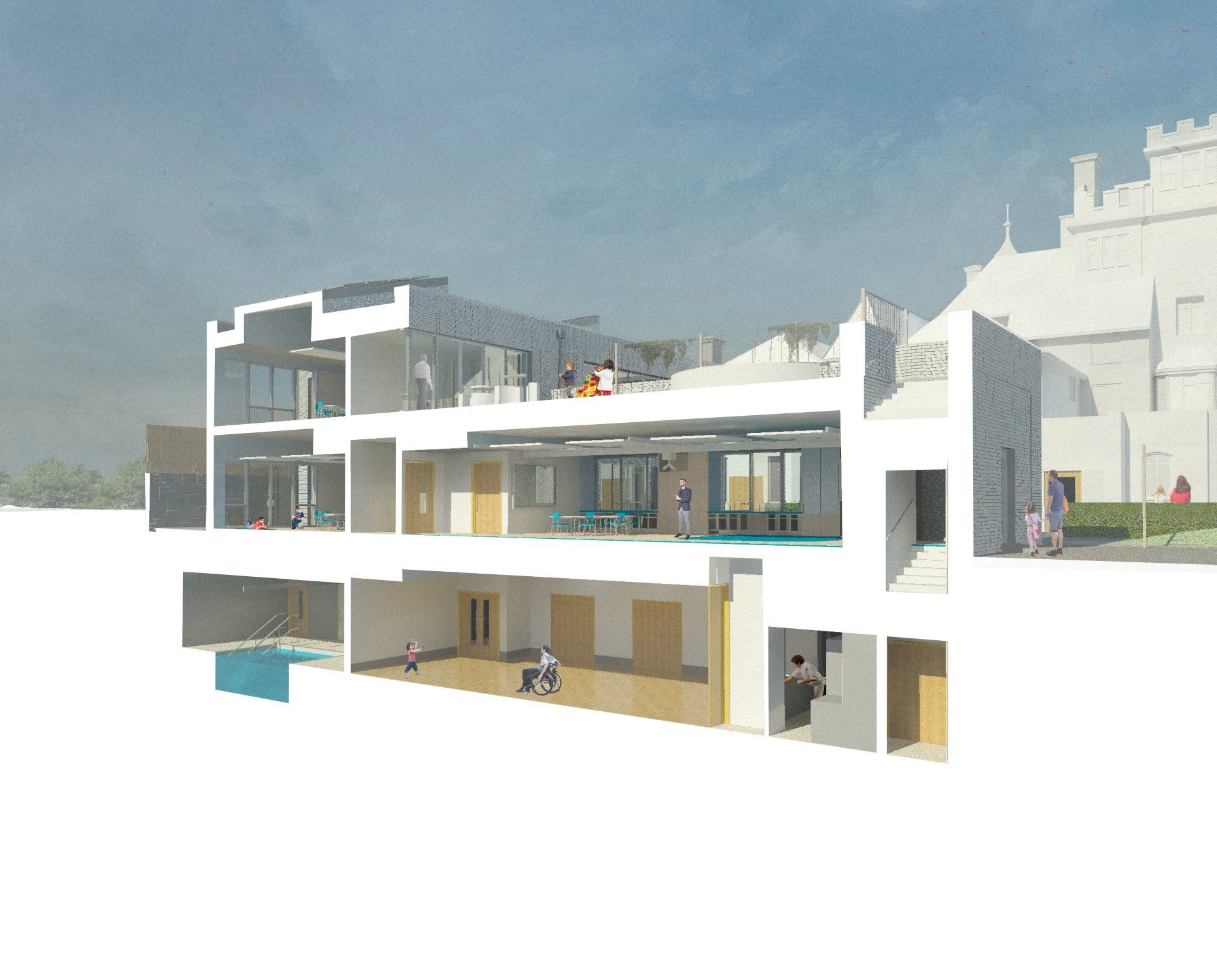
Images courtesy of APLB
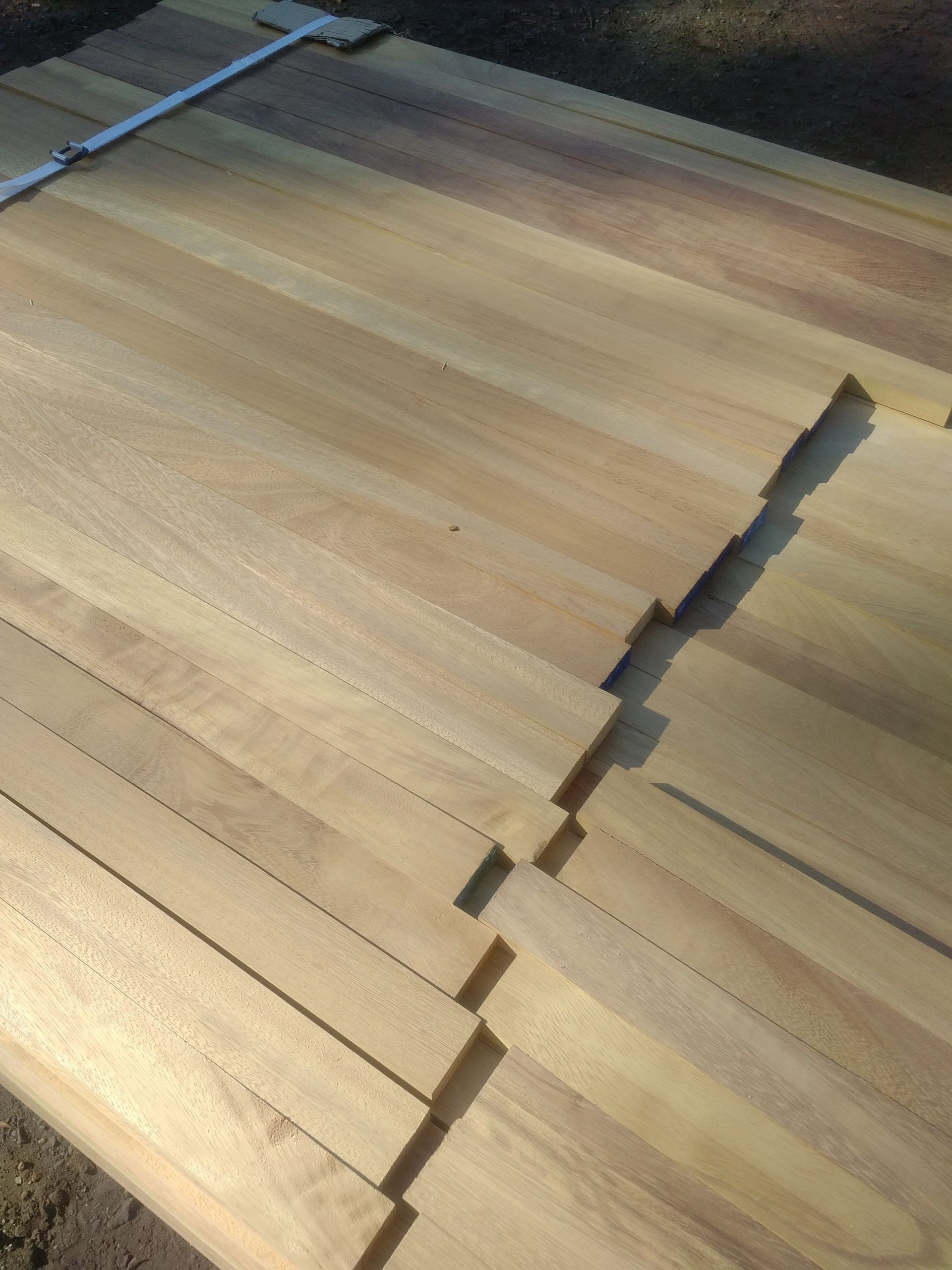
Watch this space for progress photos.
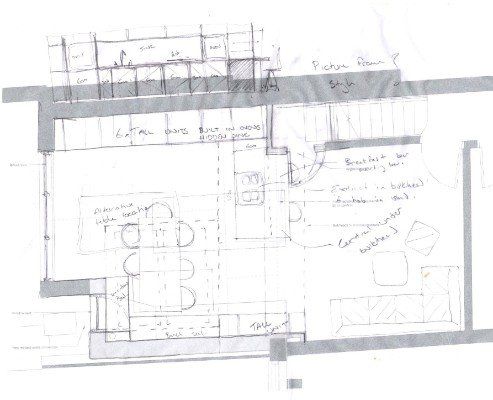
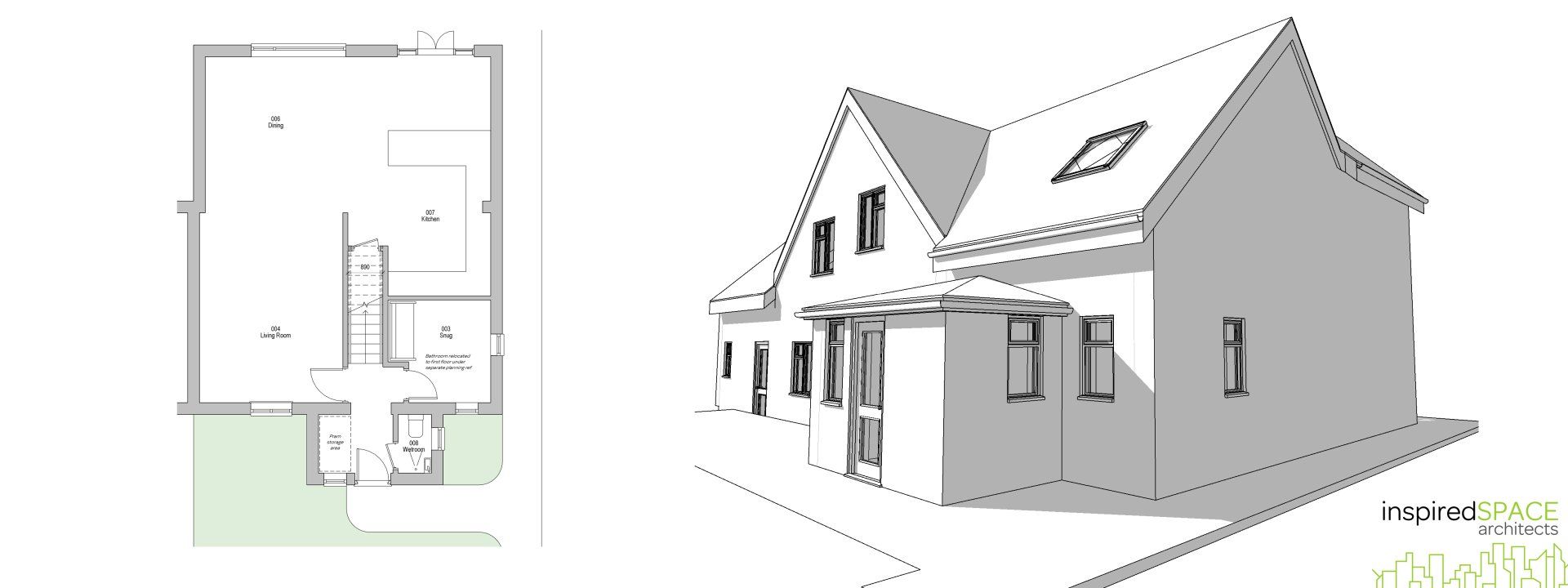
We took on a very small
project in January for an expectant couple. Their brief was to provide a snug, with
space for a sofa bed so visiting grandparents could stay, a wet-room and ‘baby stuff’ storage
space as part of only a 6sqm extension. The challenging part was that this
would be on the principal elevation of an elevated plot where the planners have concerns about prominence, mass and scale.
We won consent for a small entrance extension which provides a wet-room and storage space either side of the new front door. Remodelling a small downstairs bathroom and storage cupboard provide the required snug.
The project has taken 15 weeks from the initial meeting to planning consent including (an extended) 13 week statutory period with the local planning authority.
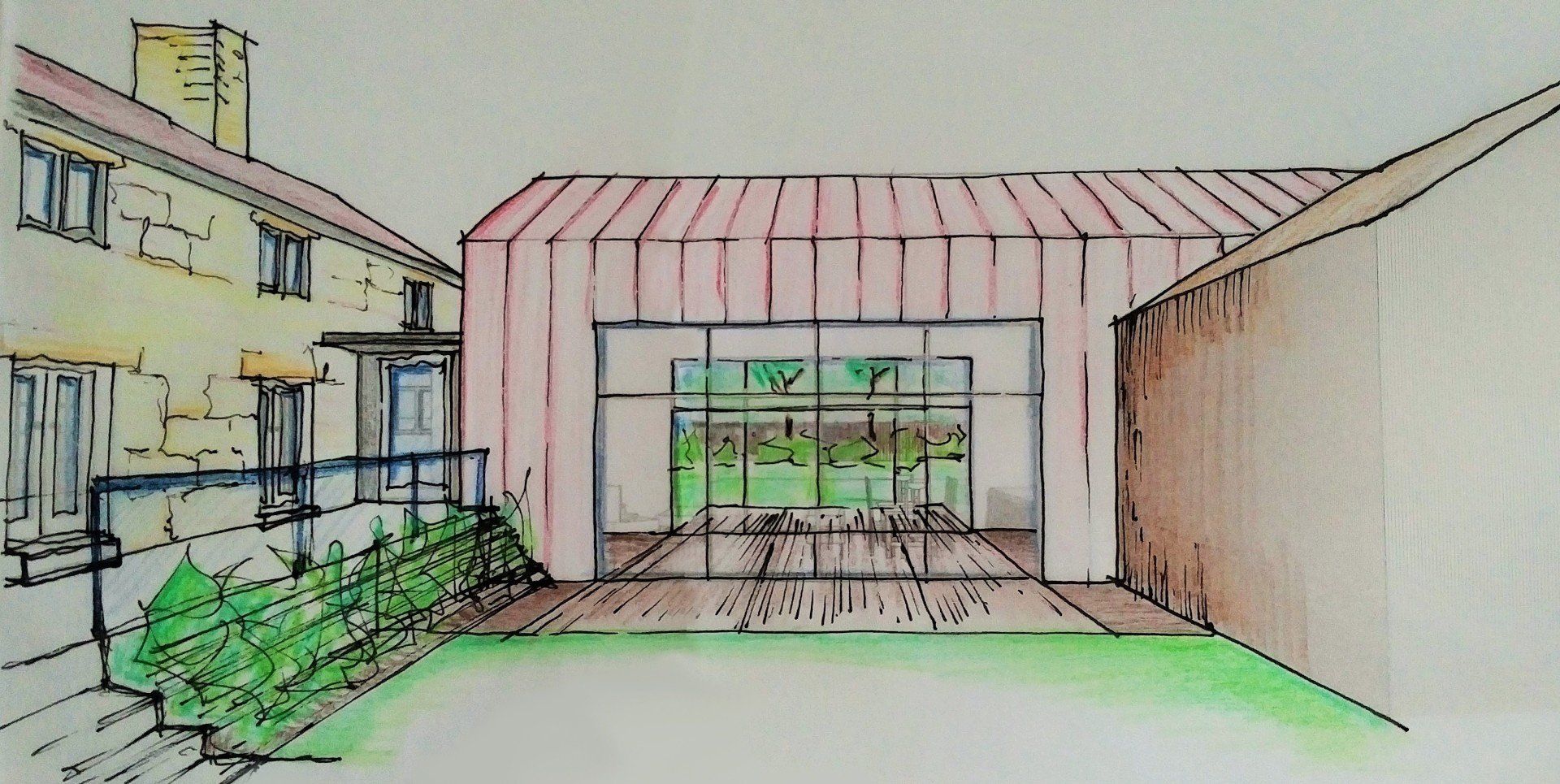
Four Houses is historically four sandstone cottages which have been amalgamated to form one property. The extension comprising two blocks of similar form provide two functions – the garage block with a rainscreen of thin strip timber over a rubber waterproof membrane runs parallel with the main A-road providing an acoustic screen to road noise shielding the newly formed courtyard gardens. The living block which has a zinc wrap, divides the garden adding private courtyards to the existing open and exposed spaces. Large extents of glazing on the East and West façade allow the courtyards to merge through the house extending the living & entertainment space further.
The ground floor provides a generous double height vaulted kitchen, dining and entertainment space with supporting utility and gardener’s room. From a first-floor gallery access to a guest bedroom with ensuite and the master bedroom with dressing room and ensuite is gained, views from the master bedroom extend across the open countryside.
Together the three similar forms of sandstone, metal and
timber provide modern & practical living spaces reconnecting with the
landscape in which they sit.
Fingers crossed for planning permission in two weeks...


