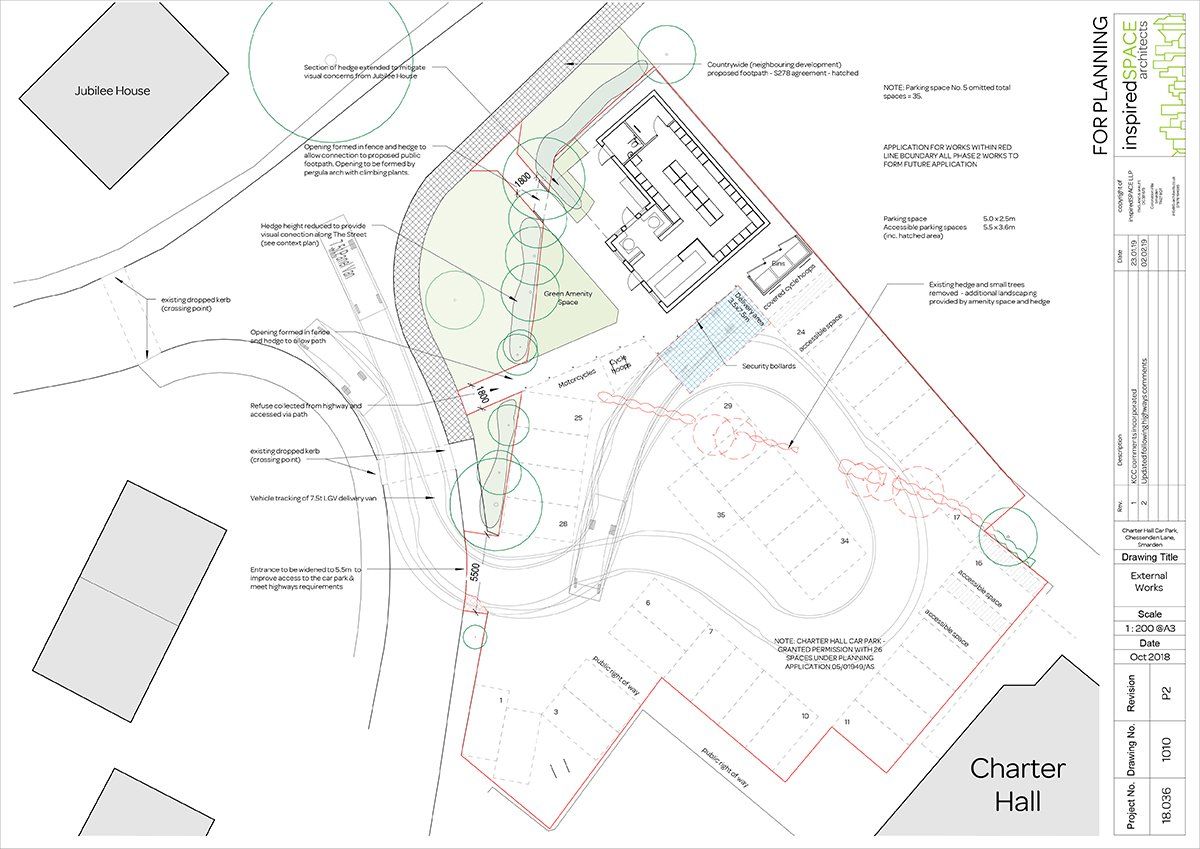iSA Launch - in at the deep end
- By Simon Hoyle
- •
- 06 Apr, 2018
- •
Taking the plunge

In Portsmouth 2013, three friends Simon, Cerys and Liam who first met at University many years earlier started inspiredSPACE Architects. Our aim back then was to undertake private commissions which were too small for our large commercial employers and also build a studio environment where we could collaborate, share ideas, knowledge and our skills for the benefit of our Clients.
Fast forward to 2018, inspiredSPACE has relocated to Kent and by doing so has left Cerys & Liam behind developing their careers on the South coast. As the last founding Partner I now lead inspiredSPACE with new Partner, Katrina and having built a local Client base through a successful 2017 I have decided to leave the large commercial practice I once worked for and focus on developing and building inspiredSPACE through 2018 and beyond.
Katrina brings expertise in marketing and business management originating from past management experience in the construction industry and supply chain. As an Architect, I have a broad project background to draw on having worked on projects in many sectors in the UK & Europe including Residential, Luxury Retail, Resilient Design, Light Industrial, Hospitality, Education & Communities where I have put my expertise in BIM to good use. I am also an academic member of staff at Portsmouth University where I guide our students through their time in practice as a Professional Studies Adviser and have previously tutored BA1 & BA2 students. Together we believe we will continue to grow inspiredSPACE through 2018, so as the new tax year starts we celebrate both the 5th year and 1st year of inspiredSPACE Architects simultaneously and hope that taking the plunge will lead to many new and wonderful projects.
If you have a project to discuss, big or small, please email us; info@is-architects.co.uk
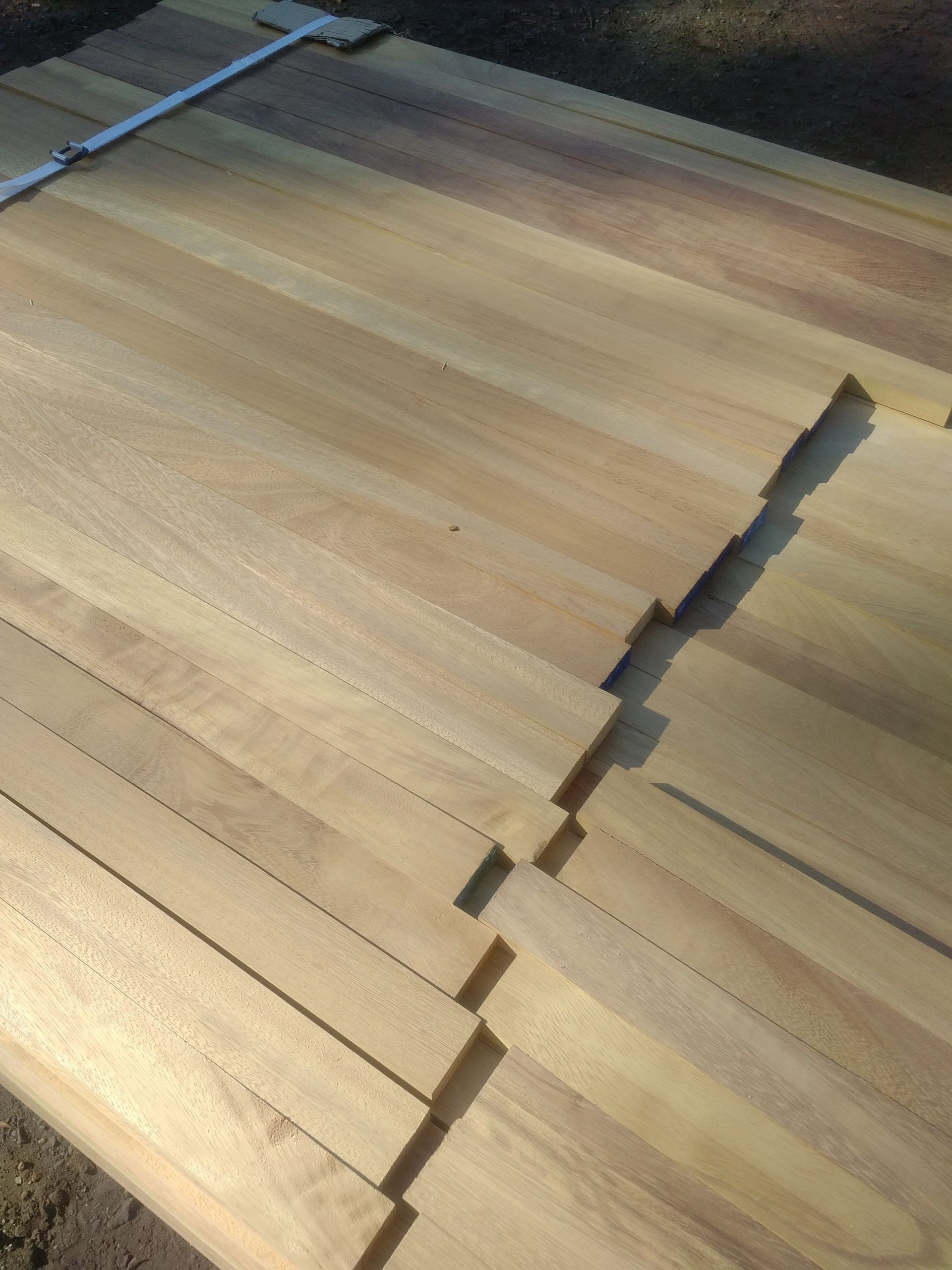
Watch this space for progress photos.
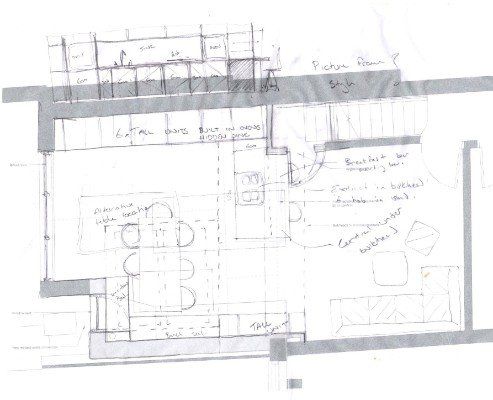
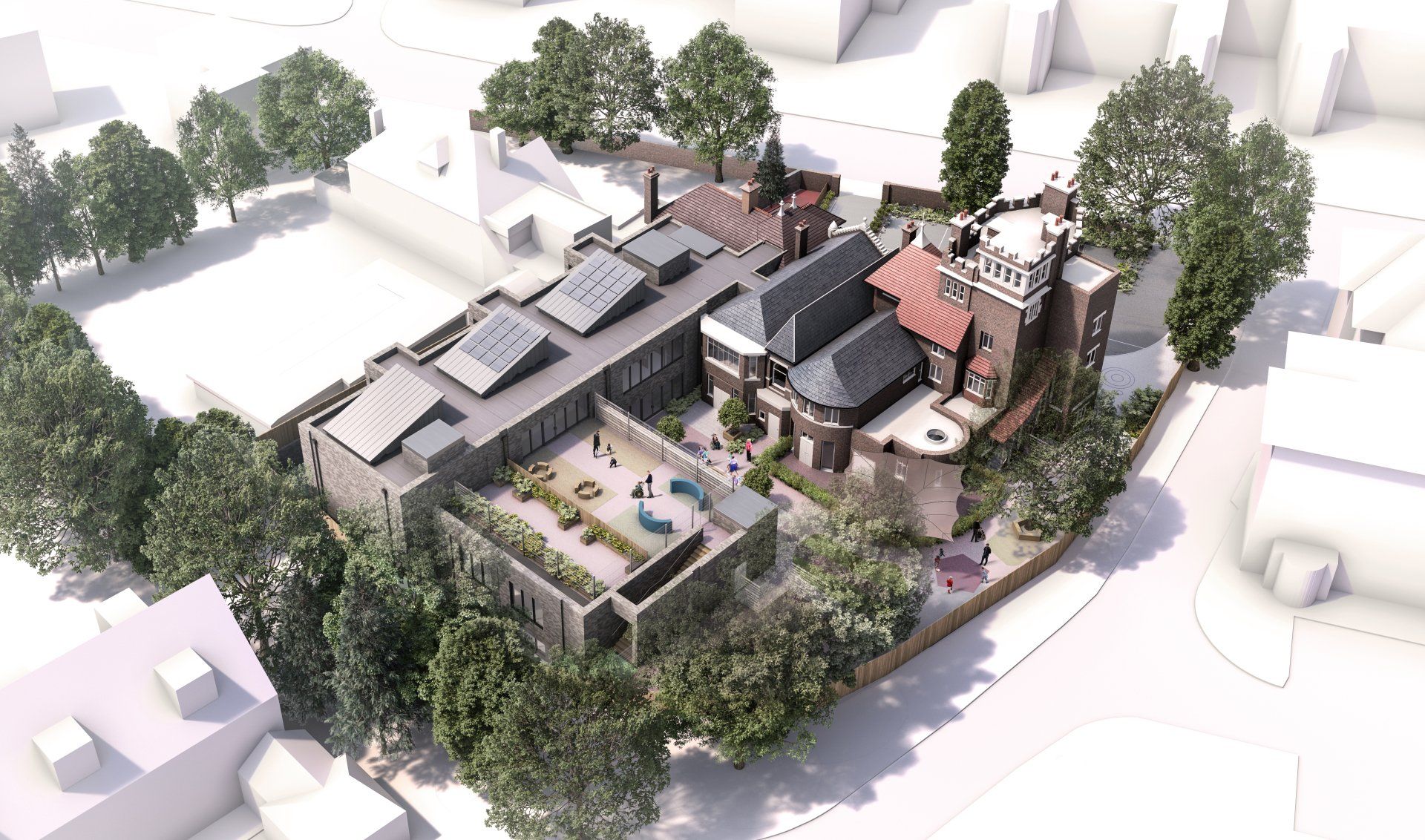
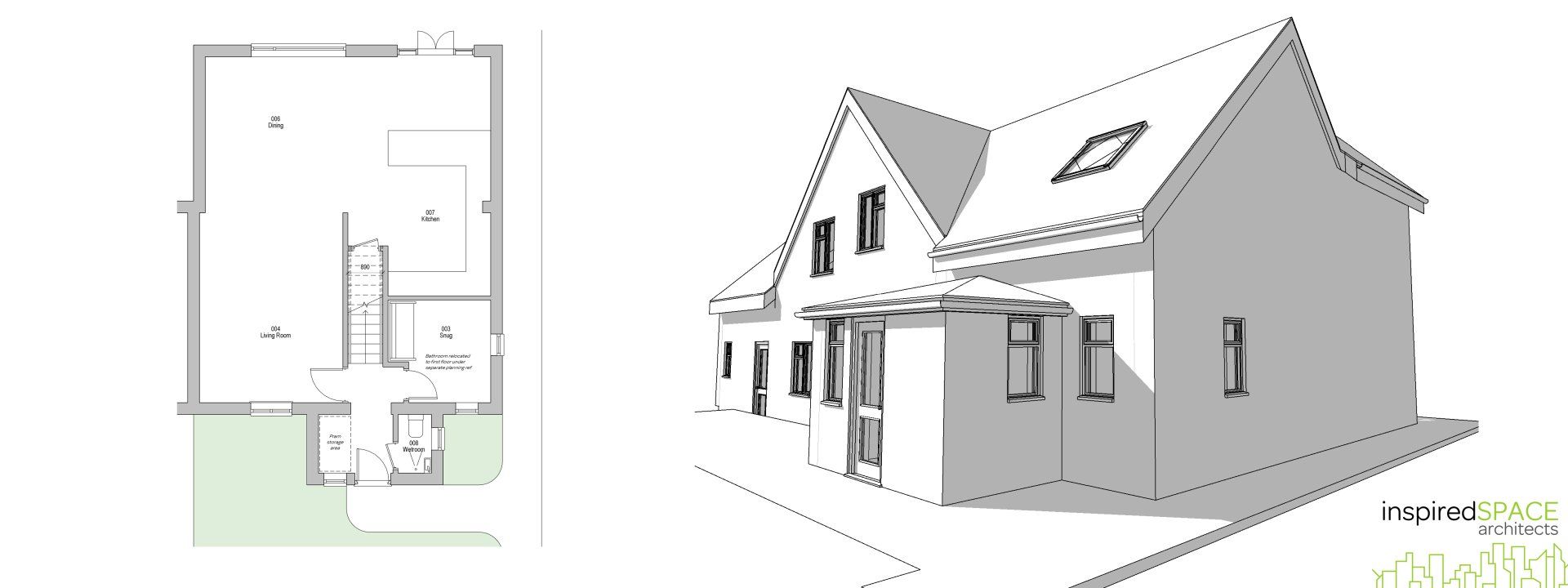
We took on a very small
project in January for an expectant couple. Their brief was to provide a snug, with
space for a sofa bed so visiting grandparents could stay, a wet-room and ‘baby stuff’ storage
space as part of only a 6sqm extension. The challenging part was that this
would be on the principal elevation of an elevated plot where the planners have concerns about prominence, mass and scale.
We won consent for a small entrance extension which provides a wet-room and storage space either side of the new front door. Remodelling a small downstairs bathroom and storage cupboard provide the required snug.
The project has taken 15 weeks from the initial meeting to planning consent including (an extended) 13 week statutory period with the local planning authority.
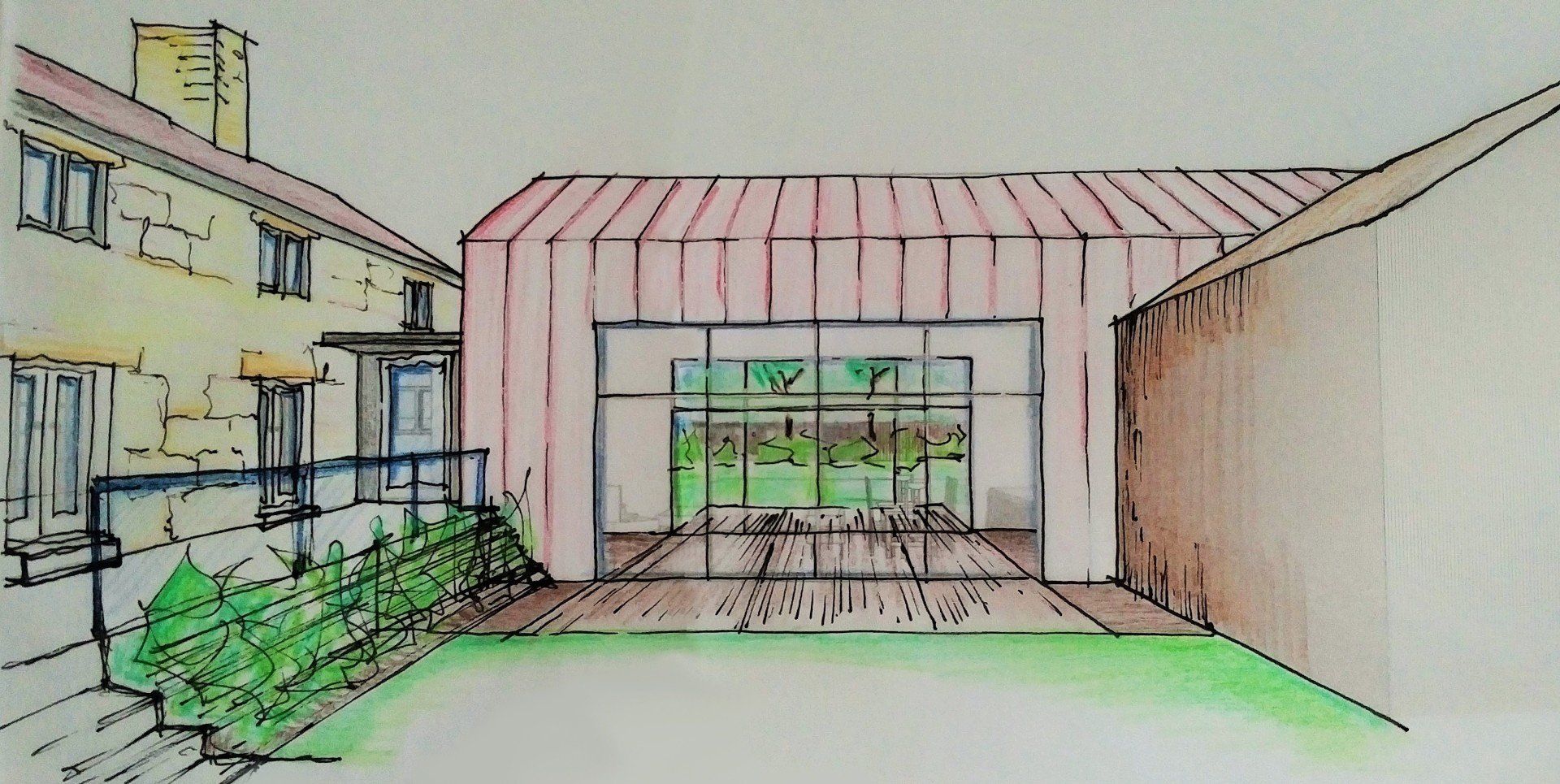
Four Houses is historically four sandstone cottages which have been amalgamated to form one property. The extension comprising two blocks of similar form provide two functions – the garage block with a rainscreen of thin strip timber over a rubber waterproof membrane runs parallel with the main A-road providing an acoustic screen to road noise shielding the newly formed courtyard gardens. The living block which has a zinc wrap, divides the garden adding private courtyards to the existing open and exposed spaces. Large extents of glazing on the East and West façade allow the courtyards to merge through the house extending the living & entertainment space further.
The ground floor provides a generous double height vaulted kitchen, dining and entertainment space with supporting utility and gardener’s room. From a first-floor gallery access to a guest bedroom with ensuite and the master bedroom with dressing room and ensuite is gained, views from the master bedroom extend across the open countryside.
Together the three similar forms of sandstone, metal and
timber provide modern & practical living spaces reconnecting with the
landscape in which they sit.
Fingers crossed for planning permission in two weeks...


